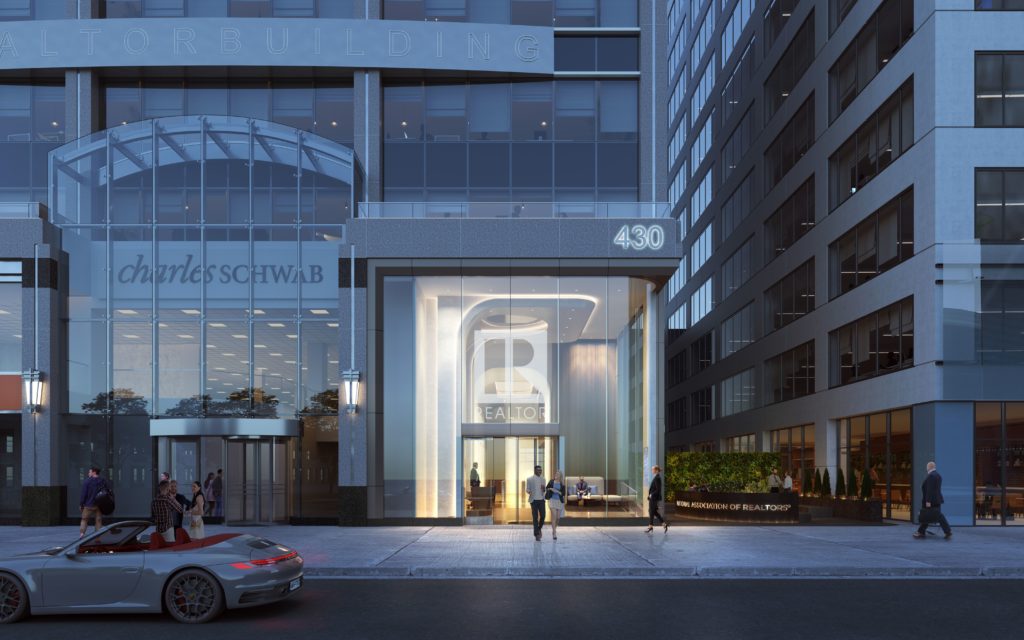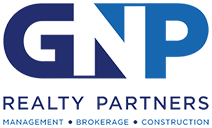
The commercial construction market is healthy. Despite inflation, supply chain issues and labor shortages, strong fundamentals in the industrial, office and retail markets are poised to keep the commercial market recovery progressing at a modest pace during the next two years, according to the National Association of REALTORS®.
Commercial construction differs from residential construction in some significant ways, including complexity, codes and permitting, use of materials and cost. Commercial construction is a heavily involved process—its success pinned on understanding budget, design, planning and procurement. Before pouring the foundation or hammering the first nail, a team of experts (architects, designers, engineers, and contractors) assemble to ensure a commercial construction project will deliver the desired outcome.
Want to learn more about Commercial Construction?
Request Information | or Call Us at 312-329-8400
Five phases of commercial construction
Following is a high-level overview of five core phases of commercial construction. A successful project depends on executing and completing each step systematically. Although some elements and circumstances differ by sector or location, the phases of commercial building are mostly the same. Whether you’re a potential investor, buyer or lessor, understanding each stage allows you to engage in the conversation and make more informed decisions. However, always involve experts to represent your interests in a project.
1. Development & Planning
This first phase is the most important. Everything that follows is a product of pre-construction planning, so any missteps will likely result in problems in subsequent phases. Development and planning involve multiple stakeholders coming together to conceptualize the project and determine a plan built on specific details. Location and budget are established in this stage, and one may drive the other. This phase typically involves zoning, permits, surveying, environmental assessments, infrastructure and utility considerations and more.
The development and planning phase also includes “pre-design” activities, e.g., determining the size and functions of rooms, required materials, equipment and associated costs and a construction timeline. The architect and builder should work in tandem to address all pre-design matters. Engaging a reputable company specializing in constructing commercial buildings early in the process can bring coordination and innovation that enables a smooth process that stays within the budget.
2. Design
During the design phase, a complete set of detailed drawings and schematics of the building are prepared and approved by stakeholders. Structural, mechanical, electrical and civil engineers may all be involved to verify the design’s feasibility, structural soundness and code compliance. These designs become part of the contract and help establish timelines and costs for each stage of the construction project.
Approved designs are the basis of the bidding and building processes. Contractors determine their interest and capabilities in the project and their costs to prepare a bid, and builders use them to guide construction. While design involves many technical aspects, our philosophy is that design is key to how people interact with the built environment, and commercial structures should be beautiful and purposeful.
3. Site preparation
The site preparation phase is technically part of the construction process but warrants calling out some unique components. This phase encompasses various preparatory activities such as site clearing, surveying and investigation. Temporary work buildings or storage facilities are constructed at the site to provide a place for the management team to work and a secure location to store construction equipment.
The location may require actions to protect neighboring structures. Specific site preparation activities often include removing vegetation from the site, excavation and soil testing before laying utilities and arranging for power, water and sanitation. The first of many inspections begin at this phase, ensuring pre-construction activities all meet code before the actual construction commences.
4. Construction
In the construction phase, the design and schematics move from paper to physical reality—typically beginning with pouring the foundation. Next comes exterior work such as steel erection, framing, window placement, roofing and siding. Before the internal build-out begins, electrical systems, plumbing and HVAC ductwork get installed and inspected.
Internal commercial construction involves laying out the floor plan, erecting walls and interior doors, installing lighting, painting and putting any other design components in place. The stage ends when the actual construction is complete. Still, temporary buildings and storage facilities must be removed and landscaping added, depending on the location of the new structure. Throughout, care must be taken to protect workers and surrounding structures.
5. Post-construction
Before a commercial building is ready for occupants, the contractor and client will do a walkthrough to create a “punch list” of items that need further attention before the project is deemed complete. Punch list items typically include minor corrections, alterations or repairs required before payment.
Once all punch list items are satisfactorily addressed, the architect will issue a certificate of substantial completion. This allows for the installation of furniture, office equipment or other portable items and makes the building eligible for an official building inspection—required for occupancy.
Tips and Considerations for Commercial Construction
A systematic approach is critical for the success of any commercial construction project. But even the most well-planned and organized projects inevitably present surprises and unexpected challenges. While you can’t anticipate everything that might arise, the following tips will help minimize surprises and ensure a team is in place to respond confidently and promptly to guarantee the project’s success.
- Engage the right people. Do your research and hire reputable architects and contractors. Look for contractors that can add value at every step.
- Understand the role of all key players. Knowing who to contact when a problem arises can speed resolution and save money.
- Be realistic about the timeframe. Quality can take time. Supply chain issues and labor shortages can also slow the process.
- Have a budget that reflects all costs and fees. Commercial construction can be unpredictable. Add 5% to 10% to accommodate unexpected events.
- Make sure all required documents, permits, and approvals are in order. Expect heavy fines or penalties without these items, including (worst case) cancelation of the project.
- Avoid making changes late in the game. Last-minute changes can be costly and cause delays.
- Hold contractors responsible but be reasonable. A mature response focused on the end goal is usually the best approach.
- Communicate. Minimize and manage problems through regular communication. Have a clear point of contact for each big project component.
GNP Realty Partners uses a vertically integrated approach to develop, design, manage, and build commercial environments of significance and prestige that advance the owner’s objectives. Whether you’re managing teams of architects, engineers, designers and subcontractors or using our in-house skilled labor force, our approach provides added value at every point in the construction process––from concept through occupancy. Contact us to discuss how we might support your commercial construction projects.








