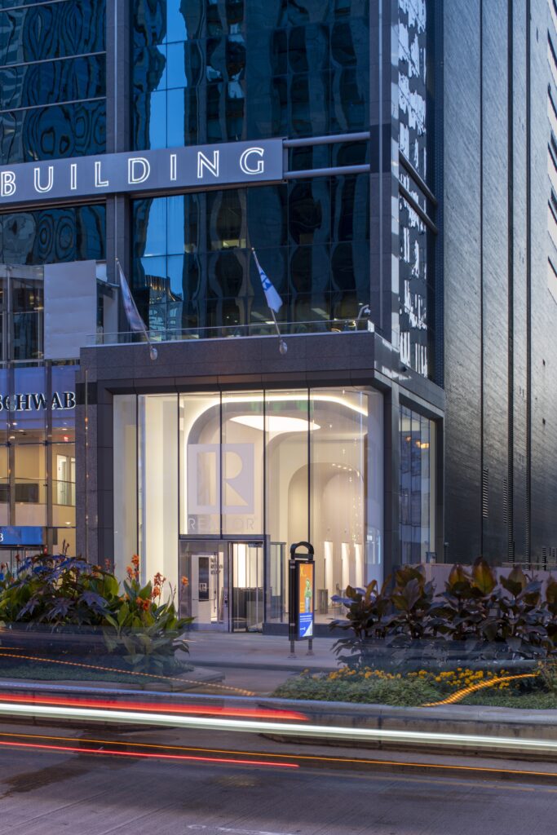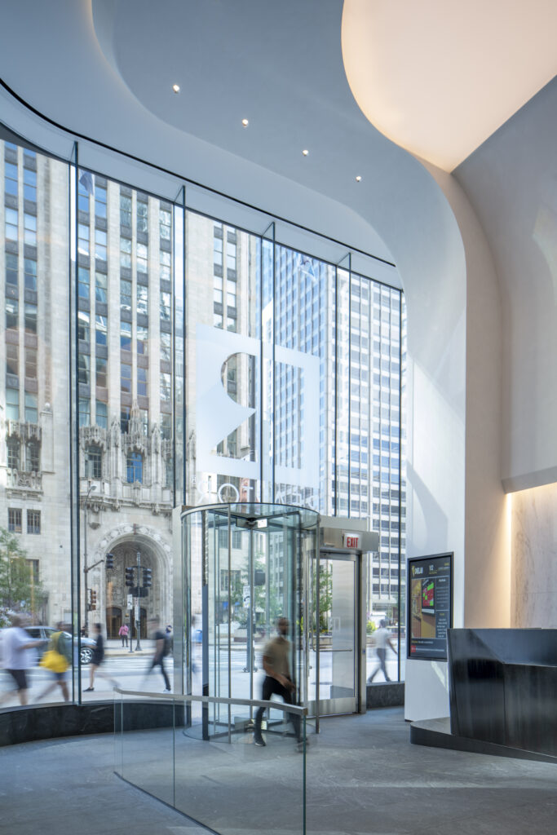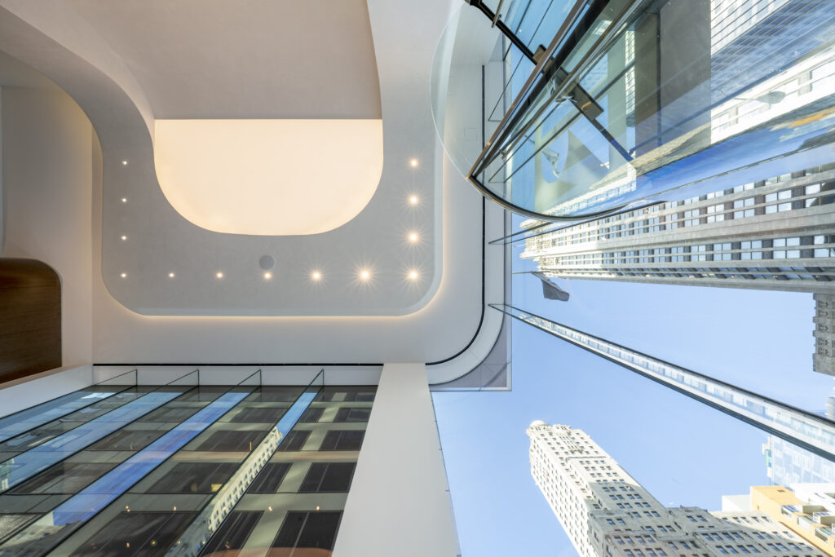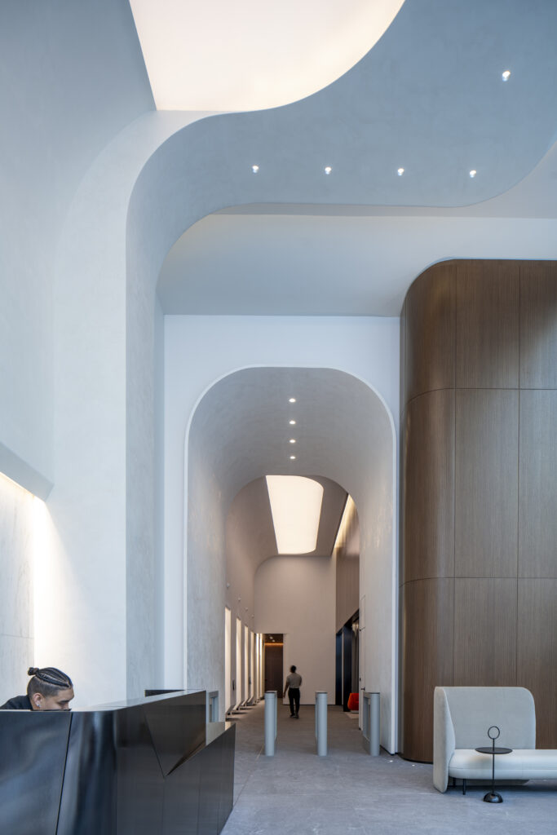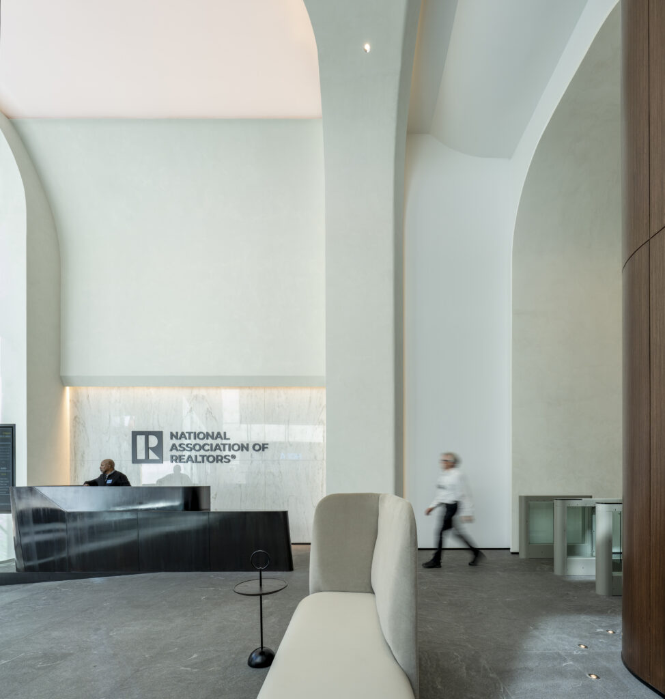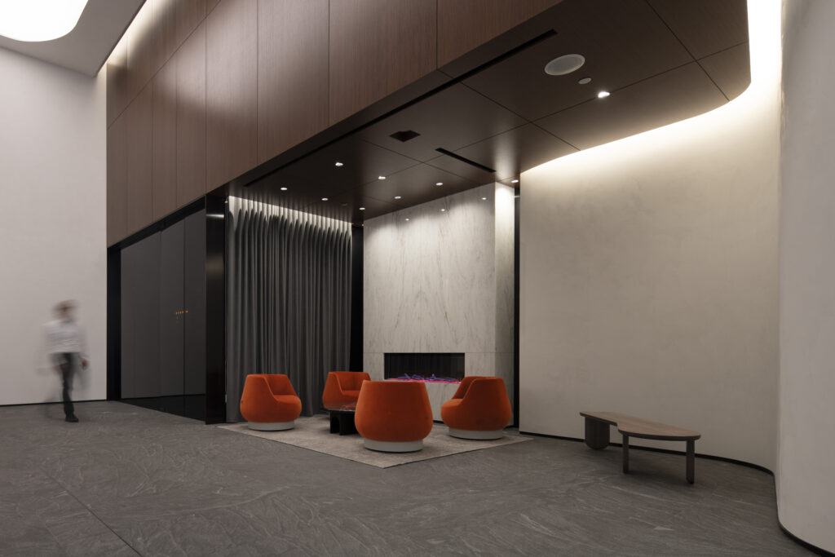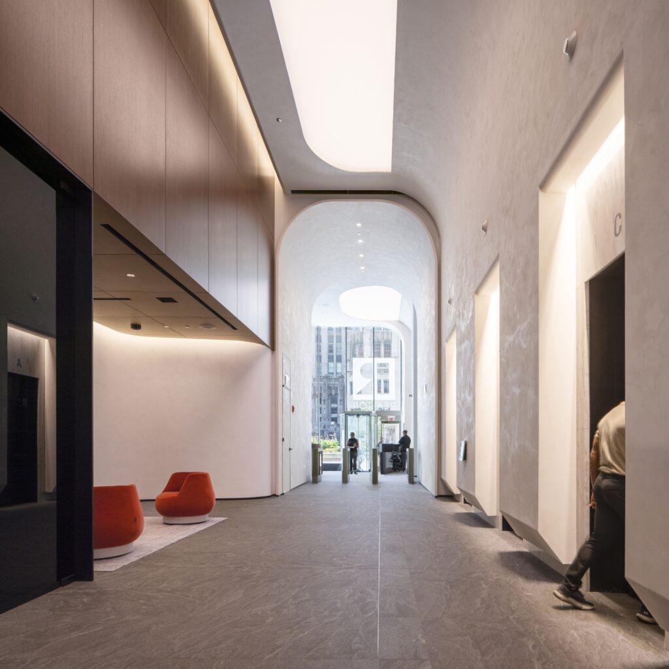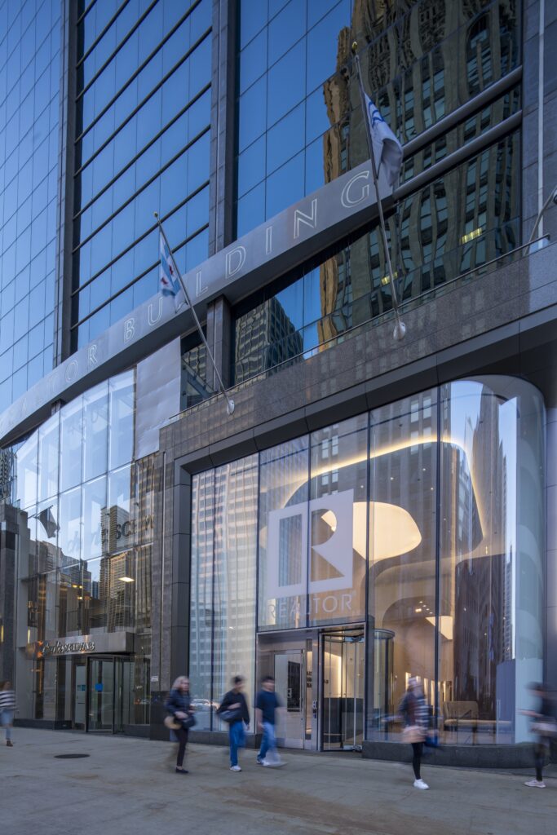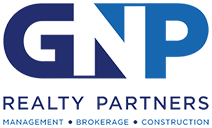430 N. Michigan Ave., Chicago
The GNP-designed “jewel box” lobby of the REALTOR® Building—the final element of a multi-year redevelopment project—was unveiled in March 2023, following a project pause due to pandemic building closures. The overarching design objective was to create a space befitting its location on a storied block of N. Michigan Ave. and to complement other redevelopment features, including adding a 360-degree roof-top conference center.
The lobby renovation presented numerous logistic challenges—first and foremost, the need for 24/7 safe access for building tenants and guests from a Michigan Ave. entrance throughout the construction period. The solution involved creating a temporary “floor” and entryway from a small plaza adjacent to the building.
Other exterior considerations included the need for scaffolding on the front and sides of the building. Mindful of the impact on foot traffic for this busy stretch of Michigan Ave., GNP partnered with Urban Umbrella, an alternative to traditional sidewalk scaffolding, to introduce this innovative product to the Chicago market. The structure offers architecturally interesting overhead coverage with LED lighting to provide pedestrians with an airy, safe, attractive space and branding to identify primary tenants and GNP.
Among the primary interior considerations was building security. As parts of the lobby were inaccessible, we had to relocate all security provisions—people, hardware, software—to accommodate the temporary entrance. As the project progressed, we repeated the security relocation—reconstructing the setup in different locations.
Another consideration was minimizing disruption to building tenants. In advance, we worked through strategies to mitigate construction-related noise, smells and sights that would be disruptive. As the project stretched over multiple years, we also addressed seasonal challenges—maintaining a comfortable temperature in the lobby area for our workers and the concierge employees seated adjacent to the construction area.
Solutions for each of these considerations underwent feasibility testing to identify potential issues. Once confident in our proposed design and roadmap, we presented it to the building owners—walking them through our detailed plan to achieve the jewel box design and address the accessibility, safety, security and disruption challenges. We experienced no security issues or significant tenant disruptions throughout the multi-year project.
